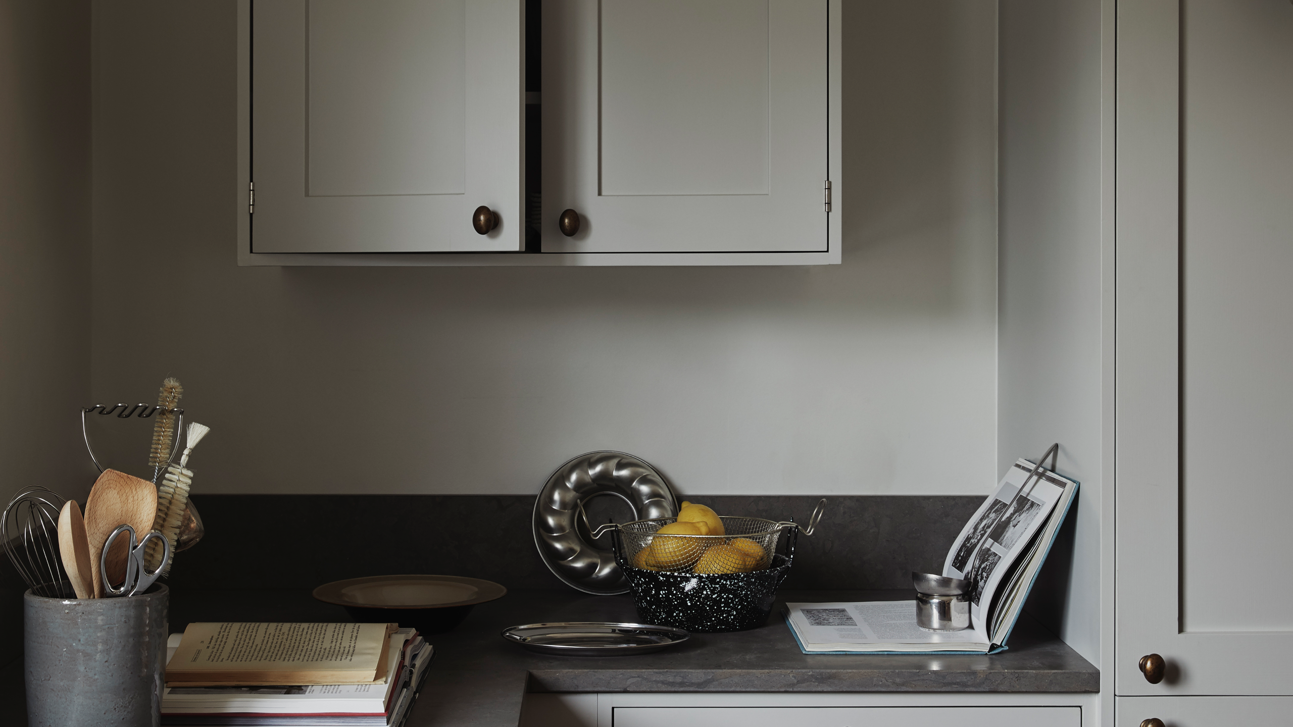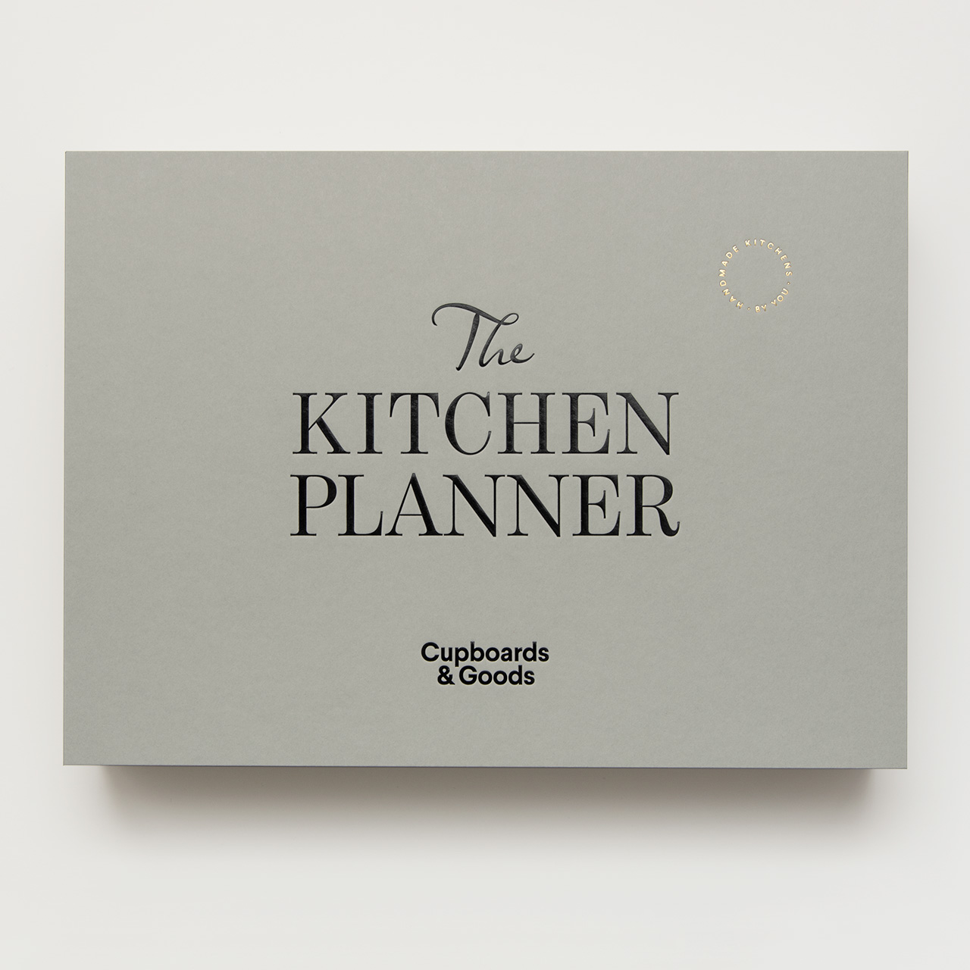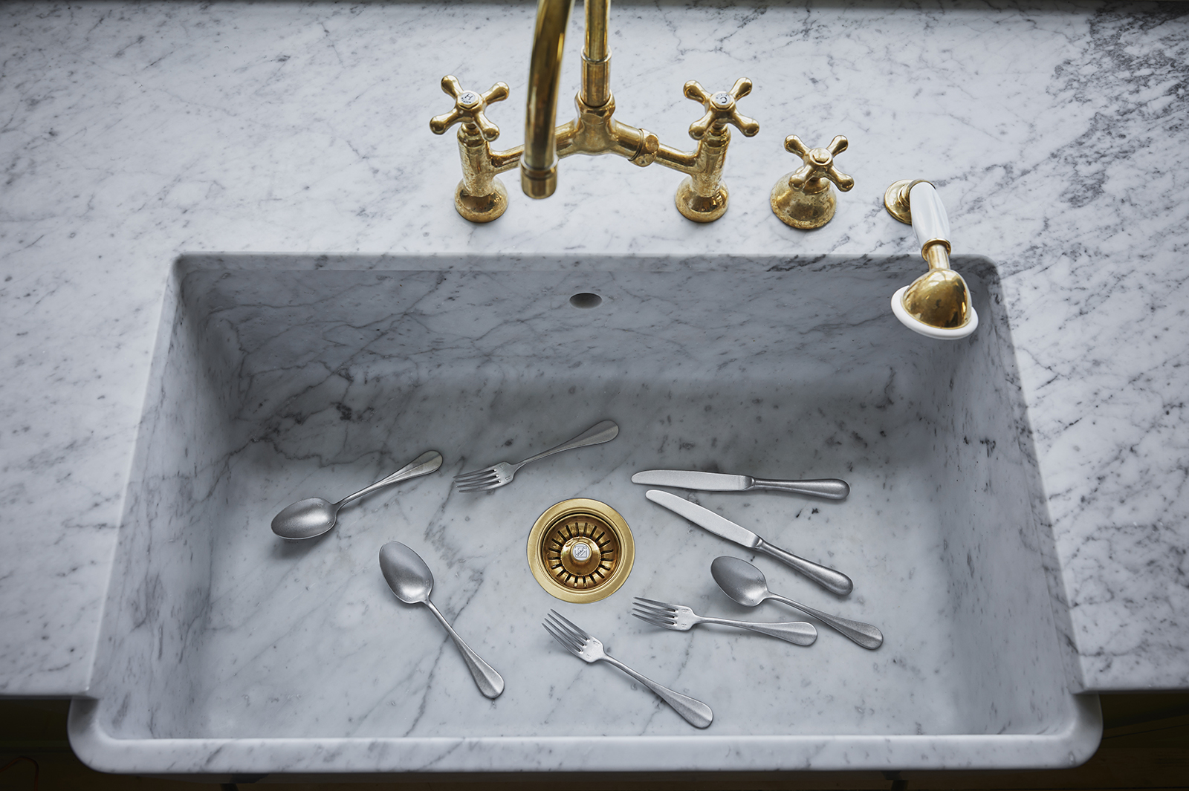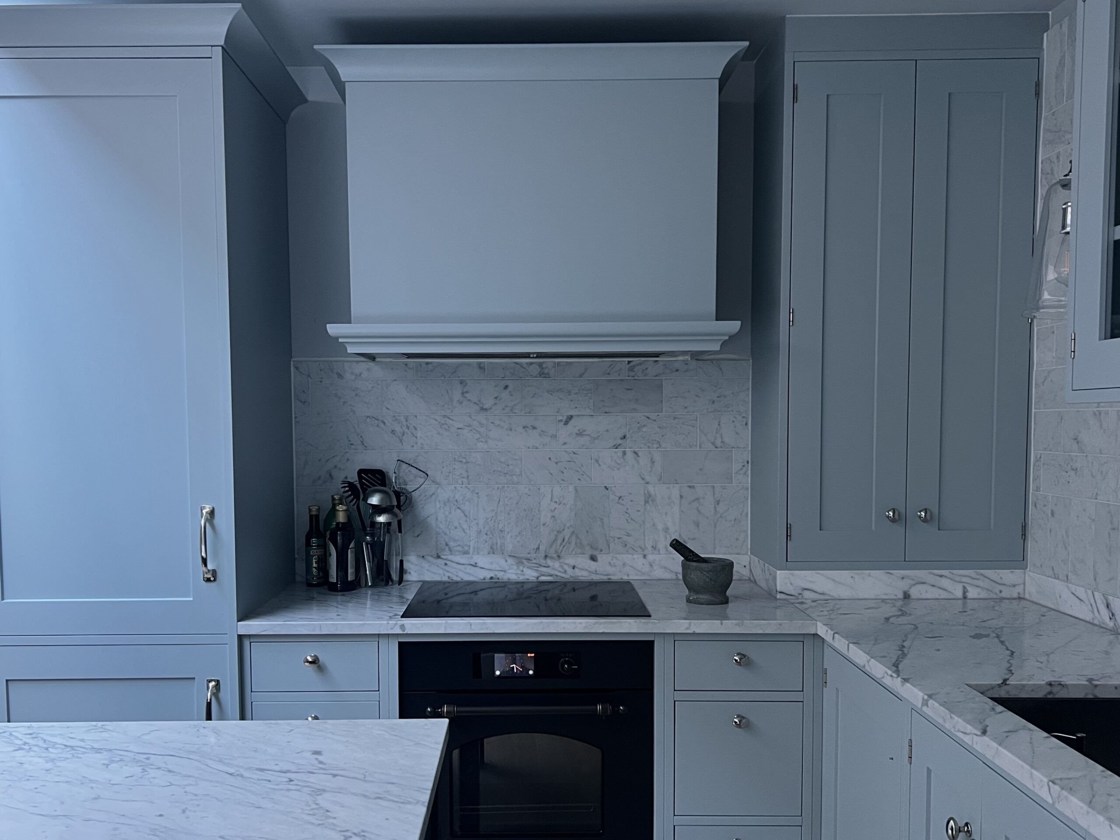
How does it work?
5 steps to your dream kitchen
Handmade quality and superior craftsmanship, paired with your creativity and playfulness, for a bespoke look and feel at a fraction of the cost.
1
Measure your space
measure
Measure the length of all walls in the kitchen space. Include all recesses and protrusions. Measure the floor-to-ceiling height and draw a simple sketch with all measurements on the gridded paper included in the Kitchen Planner™. Don’t forget to mark the locations for walls, plumbing, water mains, windows, doors, radiators and ventilation.
If the kitchen is to be installed along several walls, make sure that all walls are straight and meet at right angles. This is important at the point of measuring and ordering worktops. Even if you live in a recently constructed home, the walls may not completely straight and floors may slope slightly.
If you are unsure of how to measure the kitchen space correctly, please consult your builder or seek professional advice.
Once you have completed your drawing of the space, it is time to transfer it onto the 1:20 scale gridded planning board, which will become the three-dimensional model of your kitchen.
Use the gray sheet of self-adhesive paper to make cutouts of windows, doors, radiators and other obtrusive features, and stick them onto the board.
transfer
fold
Fold and attach the two corners of the 1:20 scale gridded planning board together.
With your miniature kitchen in front of you, it’s time to delve into designing the space by adding the scale models of cupboards found in The Kitchen Planner™.
2
Design your kitchen
Thanks to the Kitchen Planner™, it is very easy to visualise, change things around, let ideas marinate and allow your kitchen to take shape. Specifications, options and other information on all kitchen cupboards can be found in our webshop.
The majority of scale models in the Kitchen Planner™ are stamped with two products codes and two corresponding types of cupboards on opposite sides. When designing your kitchen, make sure that the product code of the desired cupboard is facing up and towards you.
Please note that due to technical limitations, the scale models are not precisely 1:20 of their full scale equivalent. Consider this when assembling your scale model kitchen. Before ordering, add the total of all real kitchen furniture measurements and compare them with your actual wall space to ensure that everything fits.
plan
colourise
The colours available for the Cupboards & Goods kitchens are carefully selected to match the simplistic elegance of the Shaker-style.
It is possible to select different colours for the upper and lower cabinets. All cabinets are painted inside and out, except for the wall-facing side.
The samples found in the Kitchen Planner™ are a perfect match for the real colours, making it easier for you to visualise what your finished kitchen will look like. If you have any hesitations, questions or just want some advice, please contact us at order@cupboardsandgoods.com.
We have selected a number of beautiful worktops for your new Cupboards & Goods kitchen. Samples of the worktops are found in the Kitchen Planner™. The stone and wood worktops are all durable, natural and perfectly complement the style and colours that signify the timeless elegance of our kitchens.
Wood worktops are available per metre in our webshop. They can then be cut to size by you or your kitchen fitter on site.
Since our stone worktops need to be customized for each kitchen project, we can provide you with an estimated cost beforehand, based on your approximate measurements. In the webshop you will find a calculation tool which will provide you with an estimated cost. Contact us at order@cupboardsandgoods.com if you have any questions. Stone worktops will be invoiced separately after we have measured the worktop area on site.
choose
3
Add finishing touches
accessorise
To complement the handmade quality of our cupboards, we have curated a number of appliances and accessories that will fit and function seamlessly in your new kitchen. Carefully check your choosen appliances measurements.
Have a look around the Goods section on our website. You will find stoves, refrigerators and ovens, as well as cornices, solid oak cutlery inserts, taps, sinks, hardware and other details and accessories such as pots, pans and cutlery that have been carefully chosen to further enhance your new kitchen.
4
Place your kitchen order
Now that you have measured, planned and designed your new kitchen, it is time to finalise your order. In the webshop you will find an up-to-date overview of all available products. Simply find the product codes for the items you require, and add them to your shopping cart. Be sure to include all appliances, taps, accessories and optional extras you require.
When you are all done, go to checkout. Here, you will be asked to fill in your contact details, billing details and delivery address. Once you have placed your order request, you will there after receive an e-mail with an order confirmation to check and the first invoice.
Always consult your kitchen fitter for practical advice before you order. You are also welcome to contact us at order@cupboardsandgoods.com if you need further information or advice.
order
financing
Invoice number one with 50% of the order amount is sent immediately after you have approved the order confirmation, no changes can then be made to the order. Invoice number two with the remaining 50% of the order amount plus any delivery fee will be sent to you two weeks before delivery.
5
Receive and fit your kitchen
When your cupboards are ready to be shipped to you along with accessories and wooden worktops you’ll have a few different shipping ooptions to choose from.
When the delivery arrives, start by carefully inspecting all packages for any visible damage. If you find any, please notify the driver and make sure that they make a note of it. After unpacking, check for damage of the actual goods and make sure that the delivery is complete. Should you find any discrepancies, please notify us immediately at order@cupboardsandgoods.com. Any claims must be made within two weeks.





